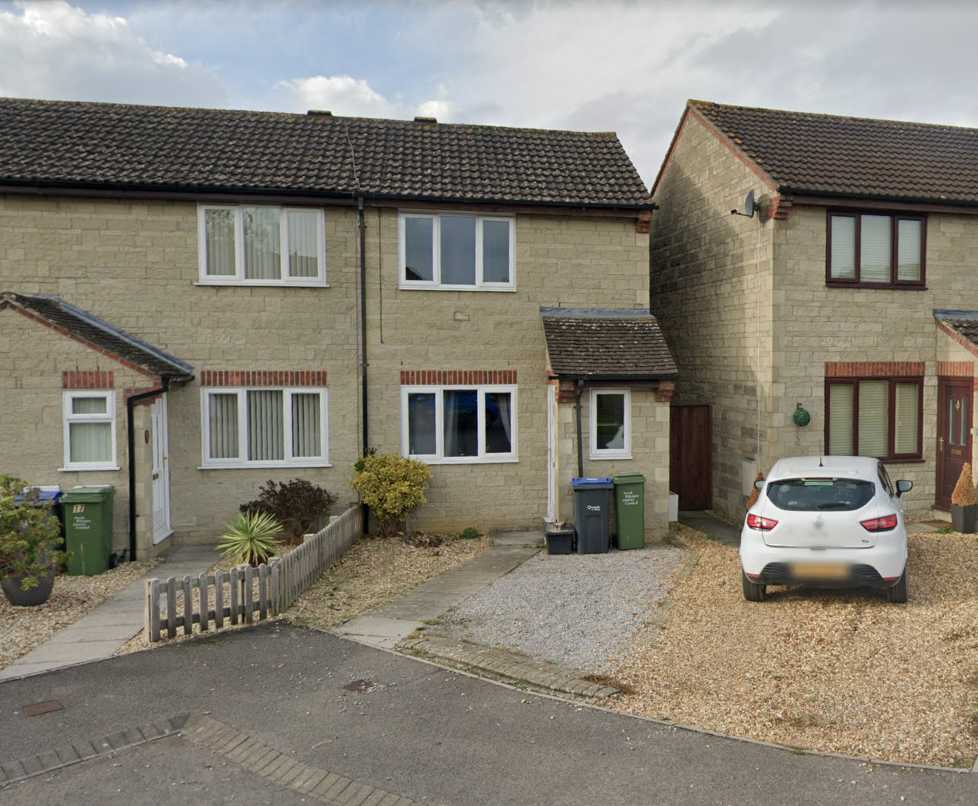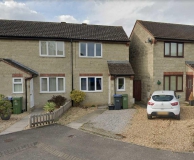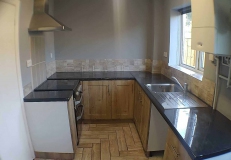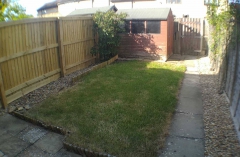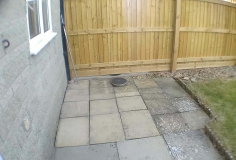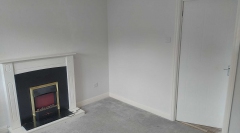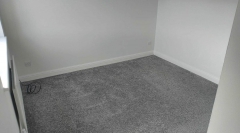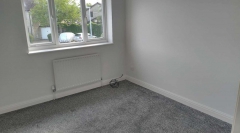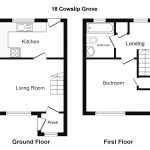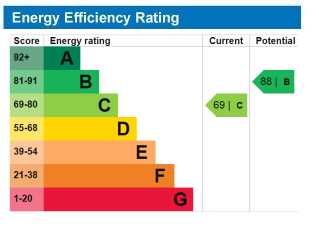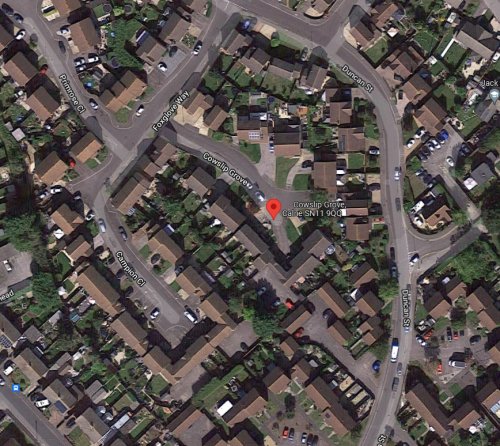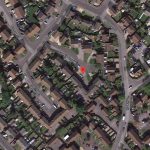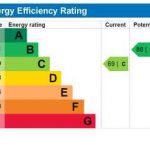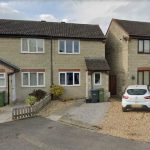Property Details
18 Cowslip Grove, Calne Wiltshire SN119QQ
£725pcmDescription
18 Cowslip Grove, Calne
House - Calne Wiltshire
A well presented one bed end of terrace house in a quiet end of cul-de-sac in the north of Calne available now.
- Driveway parking for one vehicle
- One large double bedroom with cupboard over the stairs and space for a double wardrobe
- Gas combi central heating
- Enclosed rear garden with rear access
- Cul-de-sac location
- Neutral decor
- Available now
Calne is a historic market town set in the beautiful county of Wiltshire on the edge of the Wessex Downs area of outstanding natural beauty overlooked by Cherhill White Horse and eight miles from the World Heritage Site of Avebury. With many different attractions, Calne has a lot to offer. The town is highly desired and is the perfect escape to the country location with cycle routes and country walks on your doorstep, yet still contains all the local amenities needed. There are good road links with access to popular commuter routes to the A4 and M4 corridor. As well as this, the direct train to London and Bristol is in nearby Chippenham which can be accessed on the regular bus routes on the nearby Oxford Road to both Swindon and Chippenham. This unique town is beginning to grow and develop with amenities such as a large Tesco, independent restaurants and shops. Sporting activities are easily accessible with the gyms, swimming pools and local sports teams.
Full description:
Entrance Porch
The useful entrance porch has practical vinyl flooring and a window to the front and separates the outside from the lounge
Lounge
12′ 9″ max x 10′ 7″ ( 3.89m max x 3.23m )
The main living space is in the open lounge with a fireplace giving a cosy feel to the room and a convenient television point. The double glazed window looks out to the front of the home and stairs lead to the first floor. Through the doorway is the kitchen
Kitchen
13′ x 7′ 7″ max ( 3.96m x 2.31m max )
The fitted kitchen comprises of rolled edge work surface base units. The units include a cooker/hob accompanied by a stainless steel hood as well as a sink and drainer below the double glazed rear window. There is plenty of space for a fridge/freezer and plumbing is readily fitted for a washing machine. The gas combi central heating boiler is located here along with a radiator. A double glazed door leads into the rear garden.
Landing
The landing on the first floor has a double glazed window looking to the rear of the home, radiator and a large storage cupboard.
Bedroom
13′ 2″ max x 10′ 6″ ( 4.01m max x 3.20m )
The bedroom has a radiator and double glazed window to the front whilst the room has plenty of space for a double bed and wardrobe storage. The cupboard above the stairs is also located in the bedroom.
Bathroom
The partially tiled bathroom comprises of an enamel bath and electric shower over, WC, wash hand basin, radiator and obscured window to the rear.
Rear Garden
The garden to the rear of the home is a great space with a patio and lawn as well as a path leading to a garden shed. With wooden fencing surrounding the property, there is a gate to the rear shared pathway which leads to a courtyard parking area.
Parking
This property offers gravelled driveway parking to the front of the home
Floorplan
Energy Performance Certificate (EPC) graphs
Property Features
- House
- 1 bed
- 1 bath
- Toilet
- Open Parking Spaces
- House House Category
- Outdoor Entertaining
- Shed
- Gas Heating

