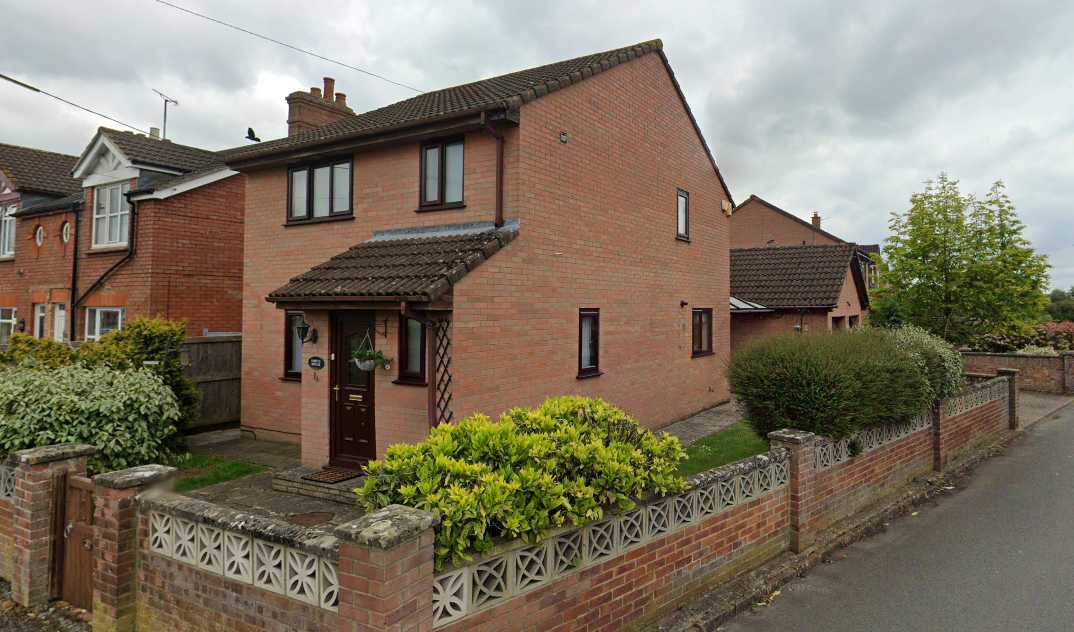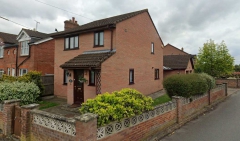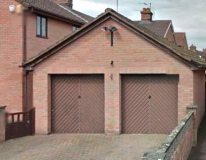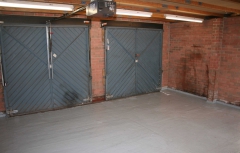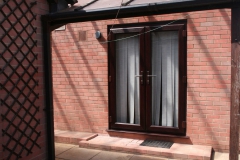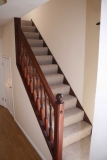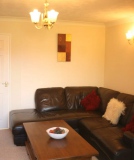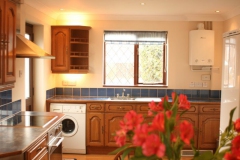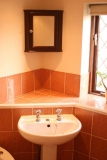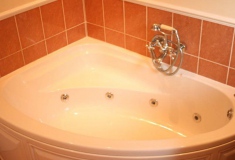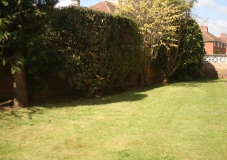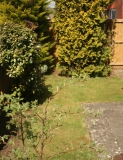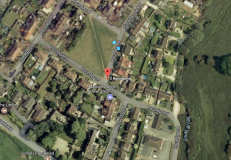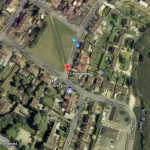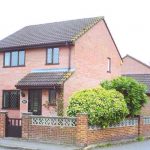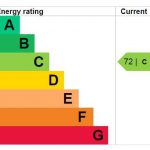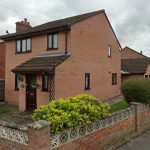Property Details
1a Roundponds, Melksham Wiltshire SN128DH
£1050pcmDescription
Fortis House, Roundponds, Melksham
House - Melksham Wiltshire
- Three bedroom detached house
- Two double bedrooms
- First floor bathroom
- Large double garage
- Outhouse/Shed
- UPVC double glazed windows and doors
- Gas combi central heating
- Driveway parking for 2 vehicles
- Neutral decor
- Available now
- No deposit required (subject to a satisfactory credit check and references)
A well presented three bedroom modern detached house, situated on the Chippenham side of town.
This particular property benefits from a double garage, off road parking, sealed unit double glazing and gas central heating, and is offered to let immediately.
The accommodation briefly comprises a lounge with carpeted flooring, fitted open plan kitchen/dining room with hard flooring, two first floor double bedrooms and a single bedroom, first floor bathroom with whirlpool corner bath. En-suite to master bedroom with shower cubicle. Outside and to the front/side is a small garden and driveway with parking for two cars plus double garage at the rear.
Front entrance door with UPVC double glazed entrance door gives access to the porch and hallway with laminate flooring. Radiator and staircase to first floor, under-stairs cupboard..
From the Hallway, a door leads to the
Lounge
11′ x 11′
Double glazed window to the front elevation. Doorway to kitchen. Ceiling lights, Wall lights. Radiator. Television point. Telephone point. Carpeted flooring. Electric wall fire.
From the Hallway, a door leads to the
Kitchen/Dining Room
15′ x 10′
Double glazed window to the side elevation. Double upvc patio door to rear, Laminate flooring. Downlights. Open plan full fitted kitchen with electric oven and hob, space for washing machine, dishwasher and fridge/freezer. Gas condensing combi boiler.
From the Kitchen/Dining Room a UPVC door leads outside to rear canopy/garage.
Downstairs WC.
5’ x 3’
Obscure double glazed window with low level WC and wash hand basin
From the Hallway, a carpeted staircase rises to the
First Floor Landing
Double glazed window to the side elevation. Pendant light. Airing cupboard. Access to partially boarded roof space with drop down ladder.
Bedroom 1
12′ x 9′
Picture window to the front elevation with window pole. Pendant light. Radiator. Fitted carpet. Fitted wardrobe. Door leads to
En-suite
9’x8′
Low level W.C. Corner shower cubicle, wash hand basin
Bedroom 2
11′ x 9′
Double glazed window to the rear elevation with window pole. Pendant light. Radiator.. Fitted carpet.
Bedroom 3
9′ x 8′
Double glazed window to the rear elevation with window pole. Pendant light. Radiator. Fitted carpet.
Bathroom
8′ x 8′
Obscure double glazed window to the side elevation. recessed downlights. Panelled corner whirlpool bath. Pedestal wash-hand basin. Low-level WC. Ceramic tiled floor.
Double garage
19′ x 19′
With two up and over doors and side pedestrian access to the house. Boarded eaves storage.
Outside To The Rear
Small patio area behind garage with access to the front of the house and a 12′ x 8′ wooden constructed lined outhouse/utility room. Covered walkway between house and garage.
Outside To The Front
Small garden laid mainly to lawn with mature shrubs and trees. Gate to road
Tax Banding: C
Viewing: By appointment through houses4let
Please note: all dimensions are approximate.
Letting terms in brief HERE
Energy Performance Certificate (EPC) graphs
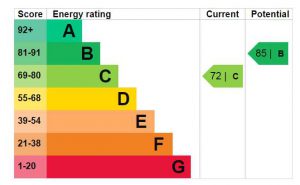
Property Features
- House
- 3 bed
- 2 bath
- 2 Rooms
- 2 Parking Spaces
- 3 Toilet
- Ensuite
- 2 Garage
- Gas Heating
- Fully Fenced

